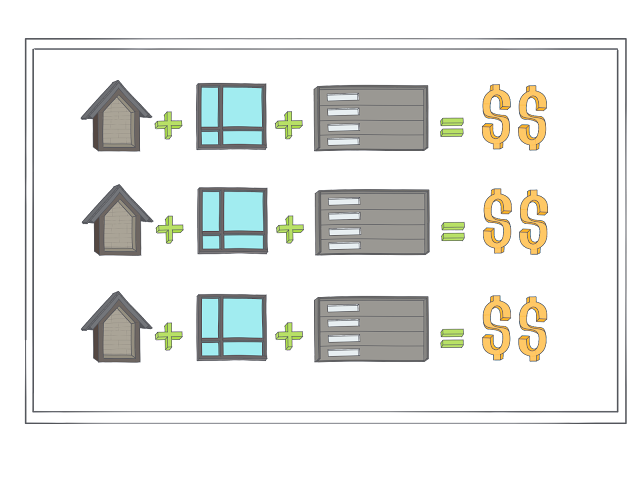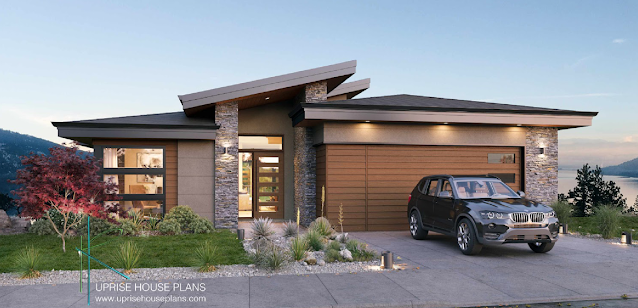Budget: Setting good expectations
Every build has a cost; How do you design with budget in mind?
Establishing a range of accuracy
If this is your first build or you haven't built for a while, how are you supposed to know how much to budget? What influences budget? How do you make decisions through the design that affect budget?
While we can't cover every aspect of cost in one post we will walk through some ideas and examples that will shape our thinking around design, building cost and budget: Starting with a review of industry standard methods and working our way to design principles that will help you make better decisions.
You'll develop a framework that will aid in identifying elements that add to construction cost and therefore should be considered when thinking about budget. Our belief is that good design plays an important role in budget and that you shouldn't have to go through the process blind not understanding the factors that contribute to building cost.
Common ways of creating a budget
Actuals: The final cost to build a home once everything is done. Not exactly helpful if it's your house, but can act as a benchmark value for a similar house being built at a similar time.
Formal budgets: Created by a process called quantity surveying and estimating. This is performed by your builder's team once the design is completed, construction documents are done and finishing specifications have been selected.
Ballparking: Uses rules of thumb and building cost averages. It represents the average based on actuals of a house for a particular location built recently. So to ballpark well, your pricing needs to be updated regularly with active builders. (See example calculations below)
On average how much does it cost to build one square foot of a house?
In British Columbia the practice is to take the Actuals (entire finished building cost, no landscape and no appliances) and divide that number by the total built square footage. The calculation would look something like the equation below. $ = Cost
$ Main Floor + $ Upper + $ Lower Floor + $ Garage + $ Decks (Roof to Foundation)
SQFT Main + SQFT Upper + SQFT Lower
Let's use the following example: Client Budget is $700,000. Divided by an average build cost of $275/SQFT = A square footage goal of 2,545 SQFT
Disclaimer: I will be first to acknowledge that there are limits with this method if applied in isolation. It doesn't represent every builders best practices so there are some additional limits when comparing builders. In fact many builders won't give an average cost per square foot to a prospective homeowner and I understand the concern. Every home is different.
Design Decisions = Price Density + Complexity
Price Density
Is the fact that not every square foot is created equal. Some spaces are more dense with respect to the amount of elements that go into making the space. Another way of thinking about it could be the short hand: designing by the numbers. The more of something you have, the higher the final cost.
Some specific elements to keep tracks of during design:
- Number and size of doors
- Number and size of windows
- Number of light fixtures
- Number of plumbing fixtures
- Number and size of stair cases
- Number and size of fireplaces
- Number of open to below or above
- Number of changes in floor height
- Number of changes in ceiling height
- Lineal feet of cabinetry
- Lineal feet of counter top
- Lineal feet of builtins
The Kitchen is a great example of how cost by the numbers can drastically increase price density.
Consider the layers of materials and work that go into the kitchen.
Cabinets, counter tops, back splashes, primary and maybe secondary sinks, faucets, area lighting, task lighting, mood lighting, flooring, windows, and cabinet hardware, plus the appliances. Behind the walls and for every plumbing, electrical fixture, and appliance there is another integrated system running back to the mechanical room.
Price Density Map: Intended to get a sense of what different spaces cost in relation to other spaces for a typical house. As you can see, Kitchens and Baths have a high level of price density when compared to bedrooms.
Outdoor living: Decks and Balconies are not incidental spaces. They cost on average less than interior spaces but they still include all the structure, level of finishing, roof to foundation and the addition of railing. A medium sized deck of 12 x 16 would be averaged into the ballpark price. But additional decks, roof top decks and oversized decks will add to the average cost. Increasingly you are going to want built in cabinets and supplementary fixtures for outdoor living.
Garages: Two car garages is a standard that is quickly evolving. Three car, over-height garages with built in work benches, cabinets and epoxy floors are becoming the normal. Added complexity and cost comes with creating a suspended slab for living and or storage below the garage.
Where budget exceeds design influence:
There are a couple more categories to consider that are less affected by design but can have a big impact on cost to build: The site as illustrated above and the level of finishing.
Site works and Foundation:
Establish the building platform. The transition from earth, through concrete to creating a stable and buildable foundation all adds cost. The more complex the site, the higher the investment in the initial site works.
Factors that contribute to site complexity include:
Topography: Flat sites are easier to build on than sloped or steep sites. Simple foundations get replaced by deep foundations or stilted foundations. Natural slopes are replaced with retaining walls.
Geotechnical: Once excavation begins, the undisturbed soils may be suitable for construction. However excessively rocky terrain may require a rock hammer or blasting. Wet soils will require water mitigation and organic soils will require replacement with engineered soils.
Environmental: Is related to the sites specific location in relation to the surrounding environment. This could mean additional setbacks in the case of streams, rivers and lakes. Or restrictions due to wildlife habitat that requires additional sensitivity.
Level of Finishing:
Finishing is everything after drywall is installed, from flooring to cabinets and includes stairs and fireplaces. Let's be honest, in most people's minds, finishing is the most important part of the home experience. But this category is less in the hands of the designer and more in the hands of the client or increasingly with the interior designer.
I look forward to having a chat with an interior designer to get their perspective on designing within a budget.
Wrapping Up
There is a lot of moving parts in a house and understanding all of the connections is not easy. But by engaging yourself with a team of professionals, you'll get to your destination with new insights and the confidence that you made good decisions along the way.
If you thought this post was informative, please share it. If you have any further questions and want to discuss your next project, give us a call at 778-480-0341. If you like our way of thinking, check out our catalogue at uprisehouseplans.com










Comments
Post a Comment