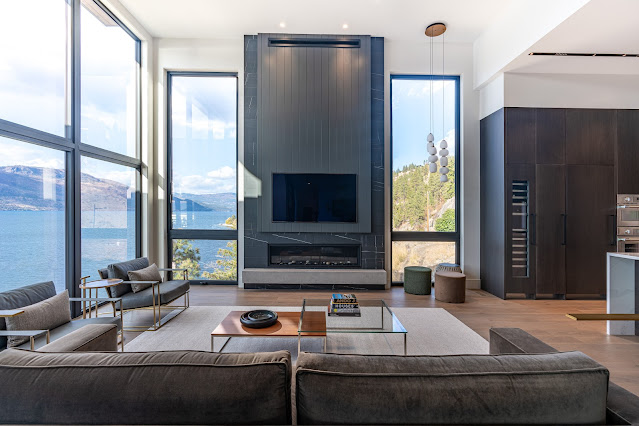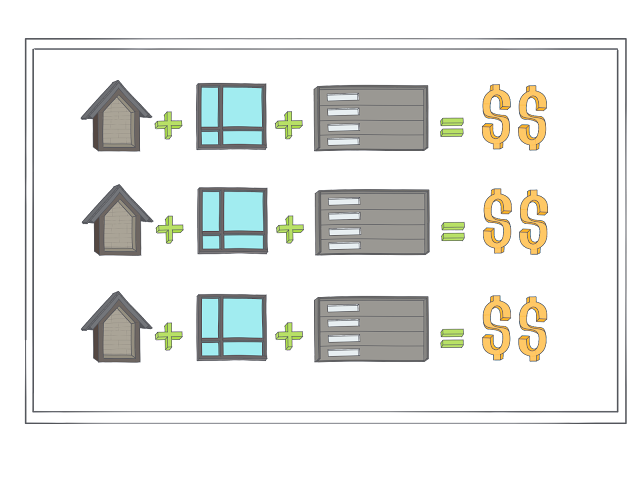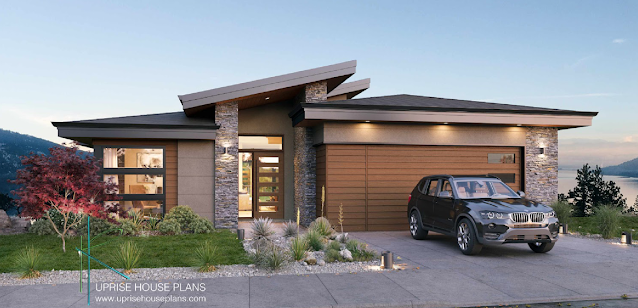Simplify floor planning: Whose House is this?
Unlimited budget? Unlimited space to build? I didn't think so!
So how can you organize and simplify your wish list into a meaningful guide that leads to a great house design? Start with these questions to clarify and condense your needs, wants, must-haves and nice-to-haves.
1) What's my lot type? Understanding the lot type will drastically reduce the extent of your search. The typical types are: Walk out, walk up, and patio. Find out more here. Also check out the description of the main story.
2) What’s my budget? In some ways this is one of the most important questions to figure out. This will help establish parameters such as size, complexity and level of finishing for your house. You can read more about budget in this post.
3) Who’s living here/ What phase of life am I at? A family in the middle of raising kids will have different needs than a retired couple who frequently travel.
4) How many bedrooms and how many bathrooms? Include the primary bedroom and ensuite in your numbers. This will make searching through plans fast.
5) What functions do I want? Make a list of the rooms and or functions you want. Be exhaustive as most rooms will serve a primary activity and one or more secondary activities. Gathering with friends, Watching TV, Reading. These could each require their own space or can be combined into one well designed Great room.
6) What connections do I want? Your daily habits and movement around the house should be efficient and logical. This will require an analysis of the way you live. An example could be an open concept kitchen, with an oversized island and a walk through pantry to the mudroom. Or maybe a walk-in closet in the primary that connects to the laundry room.
7) What are my garage needs? This has a surprisingly big impact on the rest of the design. Garages are big boxes with very little opportunity to articulate the shape. Because of this they take up a lot of space on the lot.
8) What rooms will benefit from the view? This question can often turn into a ranking of room priority and can often lead to some compromise. We rank rooms as direct view, stacked view and view not important.
9) What special features do I want? Most houses have a couple of either special or must-have features. Some of the more common things: Grand stair case, feature fireplace, 16 foot folding sliding door, outdoor kitchens, over height garage. The options are limitless, but the budget usually is not. 3-5 features is a reasonable starting point.
10) How will outdoor spaces interact with interior living? The outdoor spaces should not be left to chance after the house is placed on the lot. Consider the space requirements and access points early and map them onto the floor plan. Decks, patios and pools are examples to consider.
11) What is the private/public divide? It’s good to have a design that keeps larger themed public functions separate from smaller more intimate private activities. Open concept is a great strategy, but you don’t want guests looking into the walk-in closet from entry!
12) What are my storage needs? To answer this question consider daily, weekly, monthly and yearly needs. Could be a place for holiday stuff, seasonal activities, bulk shopping, personal hobbies or guest needs. Just don't overlook it, because minimalism is great, but we all still have a lot of stuff.
13) Do I want a secondary suite? Lots of good reasons to add a suite to the home. Could be an income helper or a place for guests. Importantly though it needs to be included from the beginning as part of the planning process.
14) What are your "nice to haves" and your "must haves"? As mentioned, unlimited budgets and unlimited lots are rare. To help overcome this, put down the inspiration imagery and just reflect on your needs. Consider levels of priority and be willing to edit out romantic ideas of home in favour of simpler ways to live.
15) What is my square footage goal? Comfort and functionality can happen in all sizes. Enough space is needed, but bigger isn't necessarily the answer. The goal is a home that feels good, day in and day out, and flexes for bigger gatherings without feeling cramped. There are several things you can look for in a plan that meets these goals.
a) One room, many functions. Spaces that accommodate more than one activity.
b) Look for efficient and minimal use of corridors
c) Use of open concepts in public areas to accommodate various size groups.
d) Knowing the right rooms to keep small.
16) Have you done your homework? Get your tape measure out and measure everything. Your house, your friends house, the show home. Get overly familiar with space and ask yourself how you feel in this room. Now compare those numbers to plans that interest you.
If you thought this post was informative, please share it. If you have any further questions and want to discuss your next project, give us a call at 778-480-0341. If you like our way of thinking, check out our catalogue at uprisehouseplans.com




Comments
Post a Comment