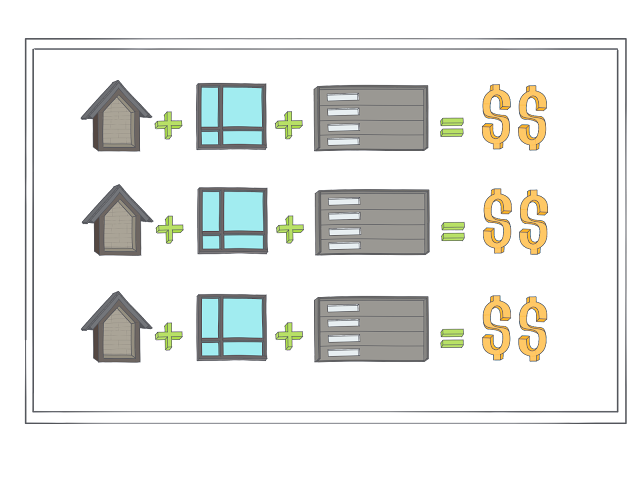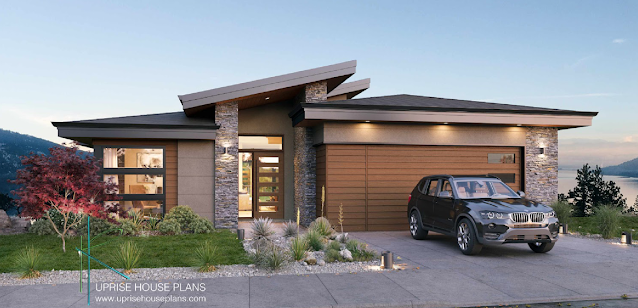What does a House Designer do?
More than lines on the page!
We bring ideas together
In the realm of home design, a house designer's role extends far beyond the drafting of house plans. They are the decision-makers, problem-solvers, context creators, and facilitators who bring together diverse elements to craft homes that not only meet their clients' expectations but also impress the professionals building the house. Their expertise lies in the intricate analysis of site conditions, the establishment of boundaries, and the creative integration of ideas, wish-lists, and dreams within the constraints of site parameters, building regulations, budget constraints, and the complex logistics of construction.
The unique challenge that arises in the world of house design is the considerable overlap and interdependence with numerous other specialized professions involved in the home building process. The boundaries between these roles can often become blurred, creating an intricate web of collaboration. To navigate this complexity and to provide clarity, we will delve into the house design process, introduce the key players involved, and shed light on the distinctive role played by house designers within the broader project team. As seasoned professionals, we understand that house designers are the architects not only of physical structures but also of dreams and aspirations, translating them into actionable plans that drive the construction journey.
Site Analysis and Massing
A house designer's first task is to meticulously analyze the chosen site. By conducting on-site surveys and closely examining zoning bylaws, legal boundaries, view corridors, and sun patterns, they gain a comprehensive understanding of the terrain. This initial groundwork allows them to determine the buildable area and the owner's requirements in a broad sense.
The designer then embarks on a series of iterations to achieve the optimal configuration for the garage area, outdoor living space, and interior living space. Once this is determined, a massing exercise turns these concepts into 3D blocks. This step is crucial for visualizing how the proposed layout fits within the site's specific topography. It addresses questions regarding driveway slopes, retaining walls, building height limits, and the placement of amenities like pools.
Collaboration with key professionals, such as Surveyors and the Municipal Planning department, plays a significant role in this phase. Their insights contribute to the creation of a comprehensive document that sets the foundation for the entire project.
Floor Planning and Space Optimization
Moving on to floor planning, a house designer meticulously crafts the layout of the house. They identify public and private areas, utility spaces, and entertainment areas. The designer also pays close attention to the flow from the interior to the exterior, considering the changing path of the sun throughout the day.
As the layout takes shape, the designer refines individual spaces like kitchens and bathrooms. This involves careful consideration of fixture and appliance placement, as well as the creation of spaces for art and special furniture pieces. The flow between spaces is fine-tuned, taking into account elements like openings and ceiling height variations. Staircases and elevators are designed for efficient movement between stories.
Collaboration with cabinet suppliers and kitchen designers, as well as plumbing and electrical trades, further optimizes the layout. It's a meticulous process that ensures the design aligns with the client's vision and daily life rhythms.
Design extends beyond aesthetics, with the house designer integrating essential rules and best practices based on residential building codes and bylaws. The design becomes progressively more formal, mapping out solutions for floor systems, load-bearing elements, beams, walls, and columns. Collaboration with Building Inspectors, Engineers, and Builders is vital in this phase.
Making Magic - Exterior Design
The exterior design phase involves translating your style preferences into a visually appealing and harmonious exterior. Roof forms are combined with the massing derived from the floor plan, taking into account ceiling heights and maximum building heights. This stage involves working with materials, windows, doors, and structural elements to create compositions that seamlessly blend with the site's surroundings and provide a warm welcome to the owner.
Putting it all together - Design Review
When the client is satisfied with the design, a comprehensive review takes place. The house designer, along with the client, ensures that all critical decisions have been made. This phase also involves the introduction of a builder, who familiarizes themselves with the intricacies of bringing the project to life.
Formalizing the Drawings - Construction Documents
The house designer transitions from creative design to technical execution, formalizing the design into a complete set of documents. These documents serve as the foundation for the builder's budget, permit submissions, and on-site construction. Engineers, Estimators, Energy Advisors, HVAC consultants, Envelope Advisors, Electricians, Plumbers, and Interior Designers are key collaborators in this phase.
Reviewing the Drawings - Post-Construction Document Review
As the design nears completion, the house designer reviews supplementary documents required for construction. This final review ensures that the final product aligns with the initial design intent and meets all the necessary structural and functional criteria.
In summary, a house designer wears many hats, from site analysis to floor planning, exterior design, and the production of construction documents. Their role is a blend of creativity, technical expertise, and collaboration with various professionals, all aimed at turning your dream home into a reality.
If you thought this post was informative, please share it. If you have any further questions and want to discuss your next project, give us a call at 778-480-0341. If you like our way of thinking, check out our catalogue at uprisehouseplans.com



Comments
Post a Comment