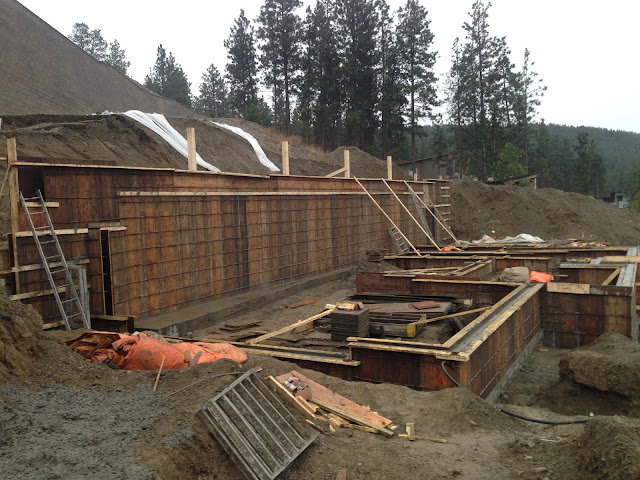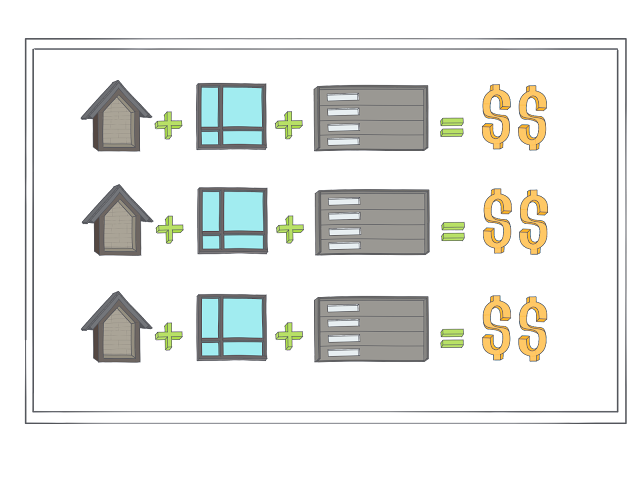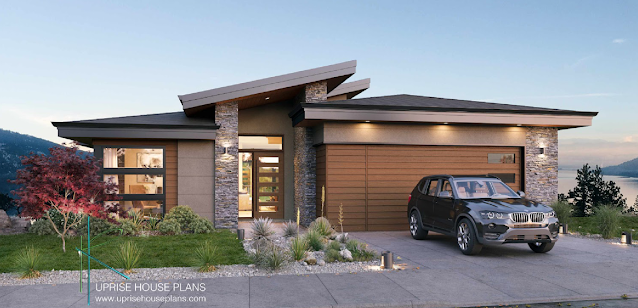Timeline and Process - Construction Documents in Hand!
The obvious goal is to start building, but there are a few more steps.
You need a Builder, and a Budget and a Building Permit.
Builder
We encourage builder engagement as early as possible to make the transition from design to construction smooth.
On the other hand, maybe you're still considering the options and want a couple of builders to look at the documents before moving forward. Both paths are acceptable and have their own benefits.
In both cases the next step is to provide your builder with the Construction Documents. With them they will start the tendering process and begin assembling the required papers for permits.
Budgeting
Any of the ballpark pricing up to this point will now be developed into a working budget. In practice, every consultant, trade and supplier will now review the drawings and will submit quotes back to your builder.
Is there more to it than that? Yep!
Because your house is made up of many parts, assembled by many people involving many decisions, I want to simplify budgeting into two broad categories:
Construction and Finishing
The information your builder needs for the construction of your home will come from the construction documents. But the information needed for finishing is not on the construction documents.
We do this intentionally, for two reasons:
First there are so many finishing options that fit so many different budgets, that the selection process is its own scope of work. Which leads me to the second reason. With it being its own scope of work, it should have its own consultant. We suggest getting an interior designer.
The interior designer will help you select, and more importantly coordinate the finishings for your home. I like to use the mental image of: The selection of everything after gypsum = The finishing.
Ok, let's recap. Builder is selected, finishings selected, tendering completed and budget is approved. Yea! Super close.
Building Permit
- Floor and Truss Design
- Structural Engineering
- Geotechnical Engineering
- Energy Advisor
- Envelope Consultant
- Fire Suppression Engineer.




Comments
Post a Comment