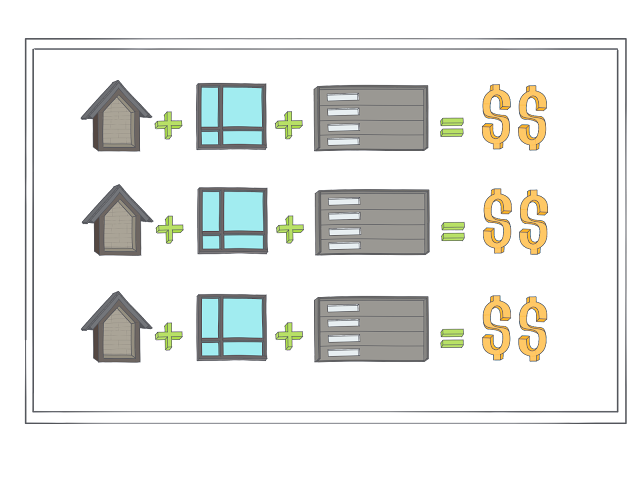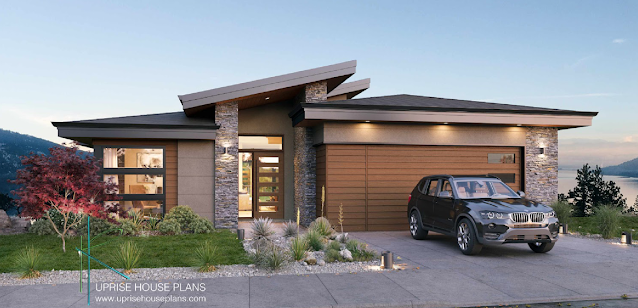Definitions - Deconstructing the Jargon
There is a lot of industry talk in House Design. Here is an evolving and growing list for your reference.
Building Envelope:
The sum of all constraints put on the actual buildable area and volume of a house. Creates an imaginary box in which the building must be contained. Is always an additional restriction from the property lines.
Construction Documents:
Design Authority:
Dressing Room:
Is distinguished from the Walk-in closet by its size and typically the addition of an island.
Grade:
Generally speaking this is the location of the finished ground in relation to the house. Specifically the definition should be reviewed in each municipality as interpretation and application is likely to change
Lot:
Main story: To keep the process manageable it is a good idea to break the house down by story. With the main story typically being the most complex as it serves the most functions and interacts with so many adjacent spaces. The main floor will include the kitchen, living, dining and increasingly the primary bedroom.
PID:
Property Identification Number
Presentation Package: A document set for design review, graphic in nature, intended to communicate the layout of each floor, the form and character of the exterior and the site placement of the house. Includes some key dimensions for decision making but would not be sufficient for tendering, permitting or construction.
Presentation Package Checklist: A checklist typically reviewed with the builder to finalize and approve construction related details. Examples include: Door and Window Sizes, Ceiling Heights, Total Square Footage, Exterior Materials. A series of questions meant to inform the creation of the Construction Documents. It gives the design technologists the information they will need to update the presentation (design) documents into full construction documents. Specific line items include:
- Total Square Footage
- Door and Window sizes
- Ceiling Heights
Program:
The list of rooms, spaces and functions a client desires in a floor plan.
Site:
For our purposes, site is the legal parcel of land you are entitled to modify and improve with the construction of your home.
Siting:
The height of the main floor in relation to the road. Determined primarily by the requirement to drain surface water away from the house.
Site Type:
Upslope or Walk Up: Main floor one story above garage or street grade.
Level, Patio, Rancher or Bungalow: Entry and rear yard at similar grade
Transitional: Site has significant cross slope requiring different grade solutions at all elevations
Walk Out, Day Lighted Basement: Main floor access from garage at grade. Back elevation also at grade, one or more storeys down from main.
Spec:
Speculative: Is a project usually a house built without a client. The builder is trying to sell the project for a profit and is typically very cost sensitive.
Specification: Is the detailed product, assembly, and labour requirements for an element or component of the house. Example would be the flooring spec.
Tender:
The tendering process happens once the construction documents are completed and the builder can price the construction and finishing cost for the client. A rigorous tendering process should involve all Sub-Consultants, Trades and Suppliers to get up to date and project specific pricing.
Tendering refers to the process of inviting bids or proposals from potential suppliers or contractors for a project or job. It involves providing a detailed description of the project or job, along with any specifications or requirements, and asking interested parties to submit their proposals. The purpose of tendering is to identify the most suitable supplier or contractor for the project based on various factors such as cost, quality, and reliability.
Pricing, on the other hand, refers specifically to the determination of the cost of goods or services. It involves calculating the expenses incurred in producing or providing a product or service, including materials, labor, overhead, and any other costs, and then adding a markup to arrive at a final price. The purpose of pricing is to ensure that the business can cover its costs and make a profit.
In summary, tendering is the process of soliciting proposals or bids, while pricing is the process of determining the cost of goods or services. Tendering typically includes pricing as one of the factors that bidders need to consider when submitting their proposals.
Topographic Survey:
Measurements that give elevations or Z-axis data. Used to create 3D models of the site
View Priority:
Direct view: Room is on an outside wall positioned to capture the views of the site.
Stacked view: Room in a open concept plan is placed behind a direct view room.
View not important: Room is placed internal to the plan with no direct views.
QEP:
Qualified Environmental Professional



Comments
Post a Comment