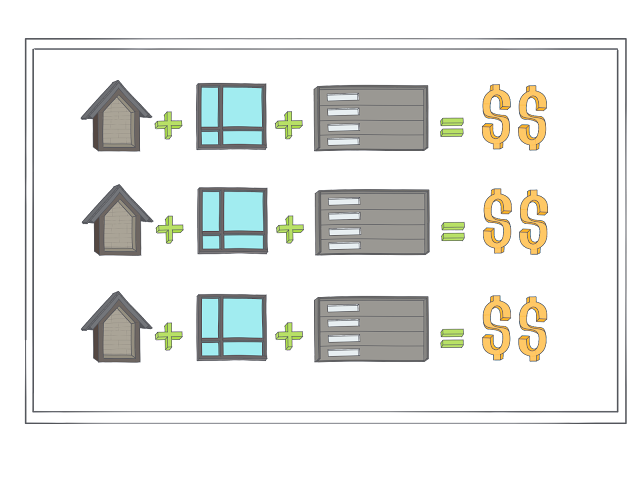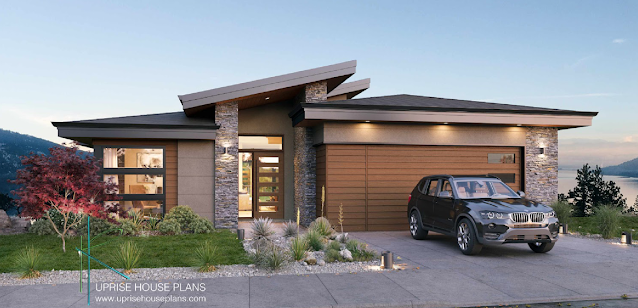Understand your site with these questions.
It’s temping to jump into the wish list phase of house design, but slowing down and understanding the site will give you the insights you need to move in the right direction. We've compiled the most important questions we discuss regarding site to give you the right start on your project.
1) Where is the site? This will give practical information on how the climate will impact the design. Rainfall levels, wind speeds, snow loads and seismic areas will all be considered during design, permitting and construction. This may lead your thinking further into resistant house design: preparing the house for more extreme weather events like flood, fire, draught, extreme heat and extreme cold.
2) Do you have the registered plan? The registered plan describes the legal boundary of the property as well as any additional legal claims to the property. These could include access easements, restrictive covenants or environmentally sensitive areas. The registered plan should be a part of the purchase agreement. If you've had the property for a while then the local titles office will have a copy. Accuracy early in the planning phase will save many possible issues downstream.
3) Have you reviewed the municipal zoning bylaws? Zoning bylaws define additional restrictions on the buildable area of your lot; parameters such as setbacks, maximum building height and maximum lot coverage. To find your zoning, use the mapping systems available on your municipal website. With the zoning identifier you'll find the right section of the zoning bylaw to study.
4) Have you walked the site? Really walked over the entire site? This is a must. It’s the only way to understand the views, the opportunities and the challenges of the land. Walking the site is the best way to identify any unique features that should be highlighted, muted or worked with.
Examples include:
- Mature trees, over sized rocks or cliffs.
- Any type of water on the site
- Neighbouring buildings, fences or infrastructure
5) Did you get a topographic survey? This survey maps the various changes in elevation over the site. This is helpful in determining: House Type - Patio or Bungalow: Flat Lot with possible in ground basement
- Walk-Out: Entry level at the road and a walk-out basement to the back yard
- Walk-Up: Entry level at the road with the major living functions one story up.
In addition to house type the topographic survey will allow you to properly plan stairs, retaining walls, drainage and driveway grades. The best way to understand the survey is to have it modelled in 3D.
6) Where is the driveway access? Simple but important as the driveway and garage combination takes up a lot of room on the site. Very often overlooked in the initial analysis, the garage/driveway connection will have dramatic effects on the rest of the house design.
7) Where are the utilities on site located? Utilities such as water, electricity, gas, data, storm and sanitary will need to be sited and considered in relation to the house placement.
8) Have you done a sun study? A sun study identifies North on the site plan and then maps where the sun will rise and set at different times of the year. The sun brings light and warmth to the house. You want both but you also want control of both. There is a balance to be had by considering the three following points.
- Room placement: Organizing spaces with the movement of the sun.
- Window placement: Windows to bring light into the house from various angles.
- Shading: Editing out sun to minimize over heating.
 |
| Sun Study |
As the design develops and the model is created, you can get very specific about your analysis and how the house and sun interact. The video below shows an example of a later stage sun simulation set at the summer solstice.
9) Does the neighbourhood have design requirements? Your house may need to conform to an architectural style. Either prescriptively or as envisioned by the development. If a formal application is required, then get a hold of the design guideline documents and find out who will be reviewing the plans and send them a courtesy note letting them know to expect a design for your lot. This primes them and often will place you on a better foot if any sort of interpretation needs to happen.
10) What are the future plans for the area? What's the master plan and could future development affect the reason you're buying the lot. This could be large scale like a major road improvement or smaller like a house being built on the empty lot next door. Always envision the 10 year plan of the neighbourhood and make sure that its maintains it desirability.
If you thought this post was informative, please share it. If you have any further questions and want to discuss your next project, give us a call at 778-480-0341. If you like our way of thinking, check out our catalogue at uprisehouseplans.com





Comments