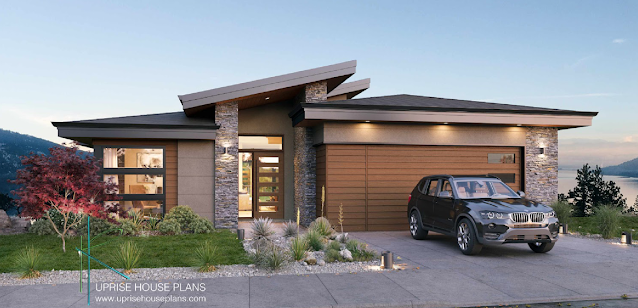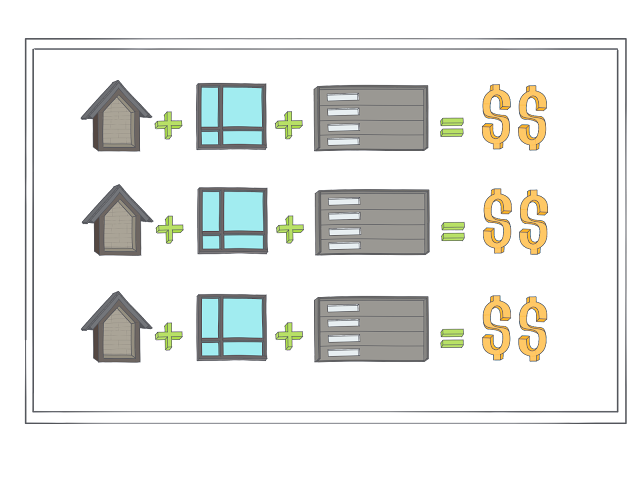3D Design: A better experience for everyone!
2D Drawings - The Baseline
"It only makes sense that we use the best information available and apply it to house design to create the best possible results"
 |
| Standard Elevation |
Modern Technology Changes the Game
"Moving lines is cheap, moving walls is not"
Working in 3D through the entire process communicates design intent clearly to all project partners.
This includes:
- The Design Team
- The Homeowner
- The Builder
- Consultants
- Trades
- Suppliers
- Municipal Officials.
- Everyone!
The Design Team
One of our main goals is to communicate great ideas, challenges and solutions to the client and to the builder in a way that focuses execution accurately and efficiently.
Working in 3D gives the designer the advantage of designing from real life perspectives - allowing multiple views to be considered, re-imagined and iterated on.
Design feedback is real time at all phases making decisions functional and measurable against the constraints of the real world.
Expressing the design intent clearly reduces mistakes and miscommunications during construction.
The Homeowner
It can be argued that the client is the biggest winner here. Typically the least familiar with technical drawings, 3D design brings the abstract to life.
Understanding design intent and communicating ideas becomes much easier when images that represent real world perspectives are shared between designer, client and builder.
Design decisions become easier to make as proposed design intent or constraints are clearly identified.
Clients are less likely to struggle with design decisions when presented with 3D.
The homeowner can experience the same virtual model as the designer, allowing clients to interact with the home from all angles.
The Builder et al.
The Builder will now stand in as representative for the remaining stakeholders.
You might think that 3D is only useful in visualizing design, but 3D is much more than just a visual aid. The BIM as the industry calls it (the Building Information Model) actually contains all the information from the drawings plus the 3D component.
This means a builder can use the model on site to investigate design intent, improve communication, execution and work flow.
The whole team of consultants, trades and authorities can leverage the use of the model to better understand and deliver based on design intent and client expectations.
"BIM creates an ecosystem of communication flow between all project partners"
Next Level Visualization
In our opinion better visuals makes better decisions.
Information for Decision making
Below is a rapid fire summary of the categories that improve when using 3D design. Each of which could be expanded with visuals and further information. If any of these topics in particular interest you, feel free to reach out as we are always up for a discussion.
- Site Topography: Modelling the contours and proactively designing a home to fit the site
- Retaining Walls: Strategic planning of site grading
- Site drainage: Predictive water flow around the site
- Driveway: Specifying actual slopes from road to the main floor
- Massing: Layout and form of major space categories
- Sun Studies: Understanding interior and exterior shading requirements
- The Building Envelope: Combining municipal parameters into a cohesive understanding of the whole
- Floor Planning: Increased awareness of spacial relationships with doors, windows and ceiling heights
- Interior Design: Form, materials and design of millwork, fireplaces, stairs, cabinetry
- Exterior Design: Iteration of forms as viewed from human perspective
- Construction Documentation: Analyzing assemblies from multiple angles
- Structure: The effects of structure on the finished design like beams, columns, bulkheads
- Material Aesthetic: More than just wall paper for the house
- Balance of window and doors in a wall
- Can be viewed at home: Client review at a reasonable pace
- Can be viewed on site: Builder can share with trades



Comments
Post a Comment