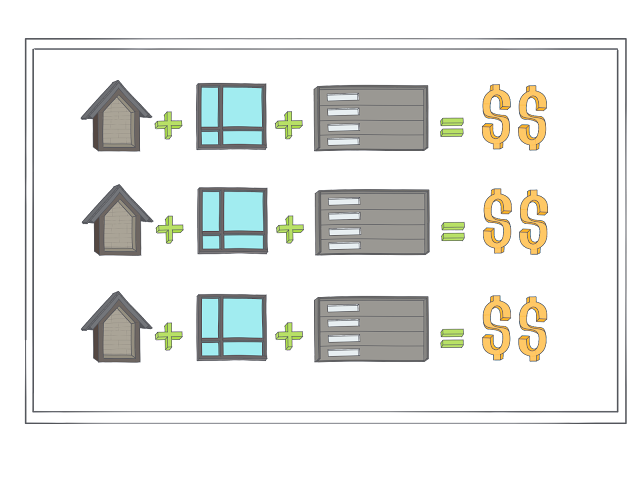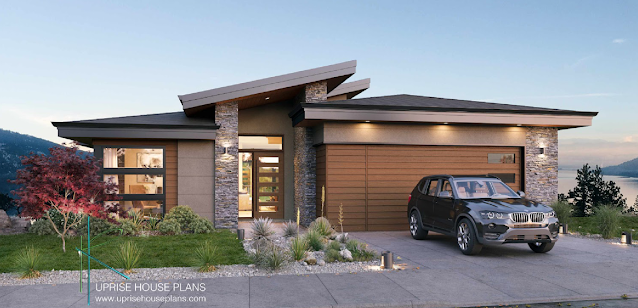The Path: Streamlined House Design
Ten Steps to a Streamlined House Design
Let's be upfront about it, house design is a complex and time consuming process. Even the idea of starting can be overwhelming. But despite the many decisions in front of you, house design can be made manageable - with the right guidance! We have compiled what we think are the 10 best strategies to a streamlined design process.
1) Understand your lot:
- Your building site may be the single largest external influencer on your homes design. Start by getting to know both the physical and legal features of your lot. By understanding the limitations, decision making becomes simplified. I suggest reading our post You have Dirt... to get a deeper look at site analysis.
2) Know your budget:
- How do you determine your budget? I believe it's a two step process that involves your banker, your builder and your house plans...twice.
- Start by seeing your mortgage broker to determine your borrowing potential. Factors including: your down payment, your income, your debt load and the current interest rates will establish your financial range.
- Next, talk to a couple of local and reputable home builders. Visit their show homes or look at their existing work. They should have a good idea of current market conditions and be able to share with you cost of construction on their most recent projects. This should allow you to ballpark the cost per square foot of a comparable home.
- With your total available budget divided by the average cost per square foot to build you will be able to set your house square footage range. This allows you to more confidently work through design.
- With a completed set of plans you start over with the banker and the builder getting more precise on the terms of a mortgage and the cost of construction.
Note: I think this section deserves a dedicated break down, which I will develop in the coming months.
3) Create a detailed program:
- Your program is a list of all the rooms you want in the house and all the functions within those rooms. You can be as detailed as you want at this phase, listing the furniture pieces, appliances and built-ins you would expect in the finished product. One step further would be to measure your existing spaces to get an understanding of size. Maybe you need more space, maybe less than your current setup.
4) Start with pre-designed plans:
- Starting with pre-designed plans gets you familiar with different layout styles. It allows you to compare different house plan layouts and start to develop your preferences measured against your program. Selecting a house plan and then customizing it to make it your own will save time and money in the design phase.
- Start browsing here
5) Have a clear concept:
- Every house design project runs into constraints, and you'll need to make decisions about priority. Determine your priorities, the elements of the design that are most important to you, by taking a close look at your lifestyle and your phase of life. This will help you to stay focused on the most important aspects of the form and function and allow you to clearly identify priorities when faced with decisions that require compromise.
- The biggest constraints on design as identified in tips 1) and 2) are budget and buildable lot size.
6) Visualize using BIM (Building Information Modelling):
- BIM is a digital tool that allows designers to create a detailed 3D model of the house, which can be used by clients and builders to optimize and understand the design and therefore construction of the house well before a shovel hits the ground.
7) Collaborate with a team of professionals:
- Getting your house designer, your builder and interior designer to collaborate during the design phase speeds up decision making and improves execution during the build.
- Selecting a team that encourages communication early and often helps simplify complex ideas or construction assemblies minimizing errors in the field.
8) Communicate effectively:
- Good communication is key during the design of your new home. Be sure to clearly communicate your needs and preferences at every stage. Ask questions throughout because the more you know up front, the better your decision making.
There are three main ways of communicating in design:
- Spoken: Great for big picture thinking, clarifying concepts and general banter.
- Written: Great for making lists and simple changes.
- Drawn. The best communication in design is drawn and or modelled.
| A mix of drawn and written communication |
9) Iteration is ok:
- One pass only happens on TV. With endless options and preferences, creating the perfect floor plan can sometimes feel like you're steering a bus from the back seat. This is normal.
- The revision cycle is designed to systematically bring rough ideas into sharp focus.
- Be open to some level of change from initial expectation, as the design process and more importantly real world conditions can be unpredictable. Be prepared to adapt to new information and new ideas as the design process unfolds.
10) Enjoy the journey.
- This may be the only house you design and build in your lifetime. Enjoy the experience, even the parts that surprise you or do not line up with the expectations you had in the beginning. The end result is worth it.
If you thought this post was informative, please share it. If you have any further questions and want to discuss your next project, give us a call at 778-480-0341. If you like our way of thinking, check out our catalogue at uprisehouseplans.com



Comments
Post a Comment