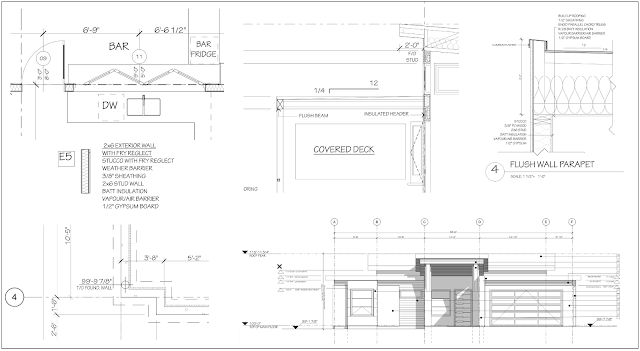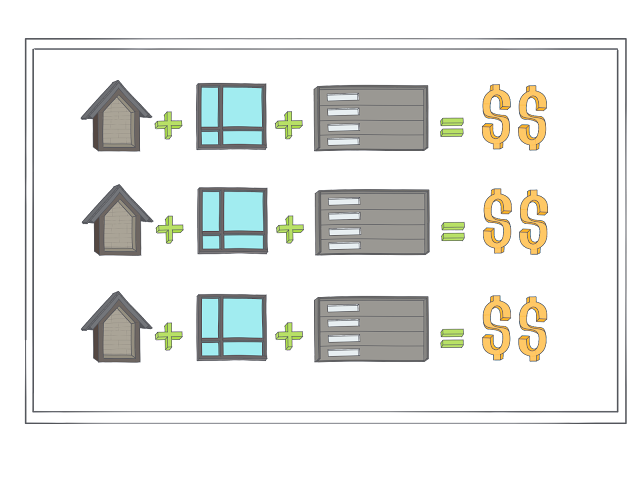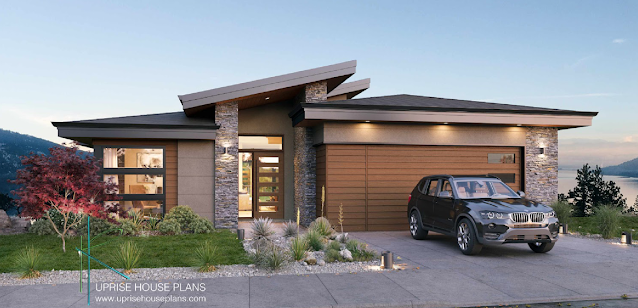Timeline and Process - The Design Side!
What needs to happen between “the decision to build” and “shovel in the ground”?
This a two part post, because
You're obviously interested in the design timeline, but also when you can start building.
The first post will cover the design phase "the decision to build" and the second post will cover most of the downstream activities up to "shovel in the ground".
After you understand the process, we’ll go over common timelines. If you’re really in a hurry, you can always scroll to the bottom.
A couple notes:
1) We'll assume you will be selecting a Pre-Designed plan, as the custom process is a lot longer and will need its own explanation.
2) You'll notice a lot of links to other pages. These links will give you a deeper view of each step.
Here we go!
1. You have a beautiful lot and know the house type you’ll be building.
2. You've narrowed down your wish list to the top 100 must-haves 😁.
3. You have browsed the House Plans catalogue and have selected a plan that meets or is close to your needs. You don't necessarily need to love the exterior at this point. It may be what you're looking for, maybe not. That's ok. There is a solution for that.
4. You're not sure if the plan you selected will fit the lot? Not a problem, send us your lot information and the plan or plans you're looking at and we will analyze it to see how it fits on your site. That's complimentary.
5. You have changes or want to customize?...No problem. Just schedule a customization meeting with one of Uprise's Design Technologist. Also complimentary. Email or phone: 778.480.0341
6. The plan you selected has an exterior that may work perfectly. But if you're looking for a different style you can also look at our Collections or a Mix and Match option.
7. Review and select a Visualization Package that fits your needs. What's a Visualization Package?
Recap and Break Time: Pick your plan, Pick your customization, Pick your visualization.
8. We put together a time and fees estimate and send over that proposal for your review.
9. If everything makes sense and you want to move forward, pay the first invoice and we will get started.
10. We get to work making the requested changes and send you your customized floor plans for review.
Not quite right?
11. You're going to work directly with a Design Technologist to fine tune the plan and make any additional changes.
The iteration cycle.
12a. If your plans require more revisions, circle back to step 11.
12b. If your plans match your vision then move to step 13.
13. Floor plans in order, we move to the exterior design. Either a lite clean up from floor plan changes or a more involved re-imagining of the exterior design.
14. With design nearing completion we create a Presentation Package and send it to you for a thorough design review.
15. You're happy and we're happy. We need to make sure that the Design Authority is happy (where applicable). So drawings need to be circulated to the Design Authority for approval.
16. Everything is moving in the right direction. It's time to review the drawings a little closer and bring your builder to the table. In combination with the Presentation Package we now get feedback on elements of design that need to be set before moving to the next step. For this we use the Presentation Package Checklist for your approval and your builders review.
17. With the builder on board we move to the Construction Documents! This is where we transform the design drawings into a meaningful set of instructions for your builder.
Once the final invoice is paid we release the drawings and the builder can start their process.
Next Post is upcoming!
Ok you're done the design phase, congratulations!
Soooooo...How long does it take to get my plans?
The typical timeline is 2 - 6 weeks depending on the extent of the customization and exploratory design work. That's not too bad.
If you thought this post was informative, please share it. If you have any further questions and want to discuss your next project, give us a call at 778-480-0341. If you like our way of thinking, check out our catalogue at uprisehouseplans.com




Comments
Post a Comment