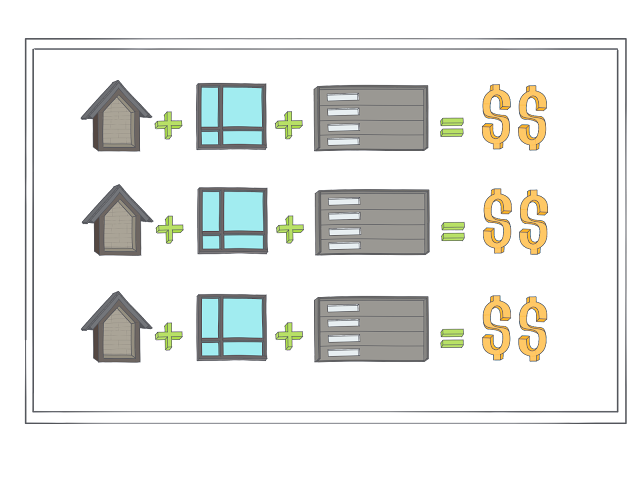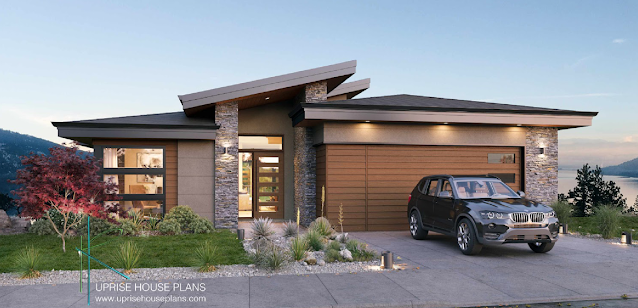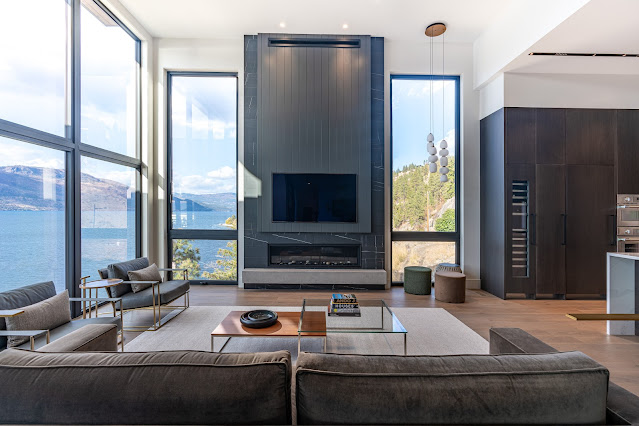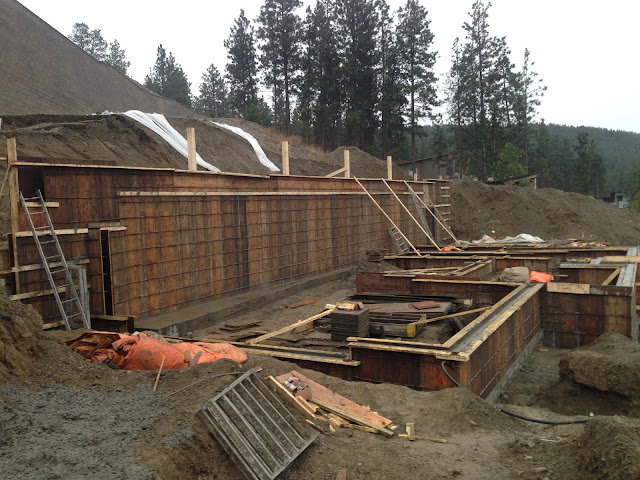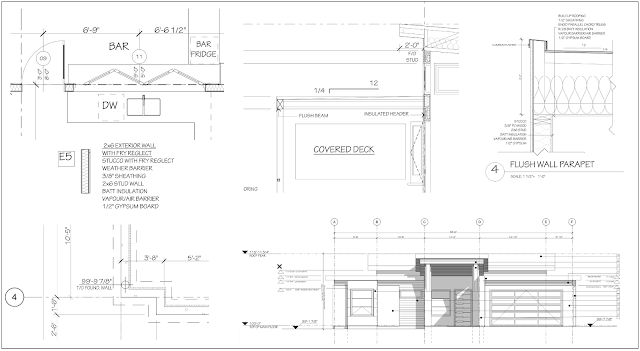What does a House Designer do?

More than lines on the page! We bring ideas together In the realm of home design, a house designer's role extends far beyond the drafting of house plans. They are the decision-makers, problem-solvers, context creators, and facilitators who bring together diverse elements to craft homes that not only meet their clients' expectations but also impress the professionals building the house. Their expertise lies in the intricate analysis of site conditions, the establishment of boundaries, and the creative integration of ideas, wish-lists, and dreams within the constraints of site parameters, building regulations, budget constraints, and the complex logistics of construction. The unique challenge that arises in the world of house design is the considerable overlap and interdependence with numerous other specialized professions involved in the home building process. The boundaries between these roles can often become blurred, creating an intricate web of collaboration. To navigate thi...

